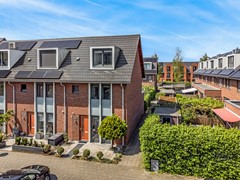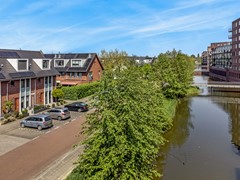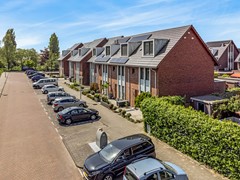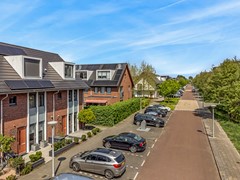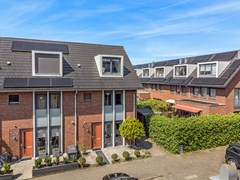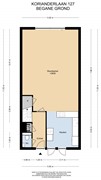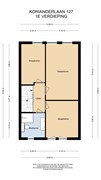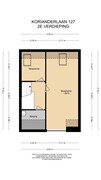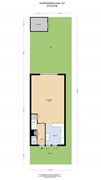Description
Turnkey spacious corner house with energy label A
Looking for a house that is ready to move into? This 5-bedroom corner house is luxuriously finished and available soon if desired. Park your car in front of the door and walk in. The large windows, both at the front and the back, and the light colour of the marble floor make the house always light and spacious. The nice thing about this house is that your garden faces west, so you can enjoy the sun even after work. Rural yet close to everything.
Because the house is so 'young', you enjoy a lot of comfort. Some examples are: the excellent insulation, underfloor heating on the ground floor and everything is very spacious. In total, you have 148 m2 of living space.
DETAILS
- Corner house of 148 m2 on own ground
- Energy label A
- Front and back garden with Belgian stone paving
- West-facing back garden with back entrance
- Detached stone barn with electricity
- Free parking in front of the door
- Kitchen with French doors to the front garden
- Sliding doors to the back garden with screen door
- Ground floor is marble and underfloor heating
- Laminate on the floors
- 5 bedrooms (6 possible)
- Alarm system present
LOCATION
Korianderlaan is located in Westwijk. A fairly new neighbourhood in Amstelveen that is very child-rich. The location is ideal. On the one hand, you live in the countryside, but on the other hand you can easily reach the popular Amstelveen city centre and facilities such as shops and schools are nearby.
Westwijk has an indoor shopping centre where you can go for daily shopping, a present for a birthday or fresh bread from the bakery. There are also several schools and good healthcare facilities in Westwijk. An ideal place to live with children and this is reflected in the composition of the residents. The neighbourhood is very child-rich. A 10-minute drive also takes you to the beautiful city centre of Amstelveen and if you feel like going out into nature, this is the place to be with the beautiful polder landscape in your 'backyard'.
DESCRIPTION
Ground floor
The neatly laid out front garden provides a warm welcome. A nice detail is that there is also a door at the front, near the kitchen, so that you can really involve the front garden in your home. This is where the morning sun shines. When you open the hall door to the living room, you immediately notice how light and spacious this house is. No need for chores, this house is finished. The walls are smoothly plastered and the floor is marble. Wonderfully cool in summer and heated by underfloor heating in winter. The sliding doors lead to the garden. The screen door and sunshade keep mosquitoes and the sun out. As in the front garden, the back garden has Belgian bluestone. Sleek and low-maintenance! The corner kitchen with peninsula is modern and complete. While you are cooking, you are in contact with the people sitting at the dining table. Can you see yourself standing here?
1st and 2nd floor
On the 1st floor are 3 spacious bedrooms and a bathroom with shower, wide washbasin and 2nd toilet. Mosaic tiles have been used to add accents in various places, making the room very atmospheric. The laminate floor has been laid throughout and the walls have also been smoothly plastered. The front bedroom has 2 doors with a French balcony. On the 2nd floor are a further 2 bedrooms. Because of the dormer window at the front, the room is wonderfully light and spacious. You could easily turn this into 2 bedrooms.
Experience it yourself and make an appointment for a viewing soon.
Disclaimer:
This information has been compiled by us with due care. However, we do not accept any liability for any incompleteness, inaccuracy or otherwise, or the consequences thereof and expressly draw the buyer's attention to his legal obligation to investigate.
All stated dimensions have been measured in accordance with NEN 2580 and are indicative.
All information in this advertisement has been compiled with care. However, no rights can be derived from the information provided.
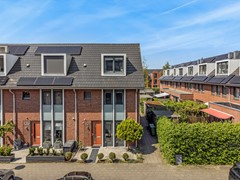

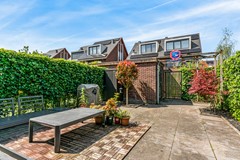












.jpg)














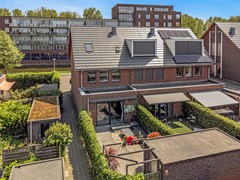
.jpg)
